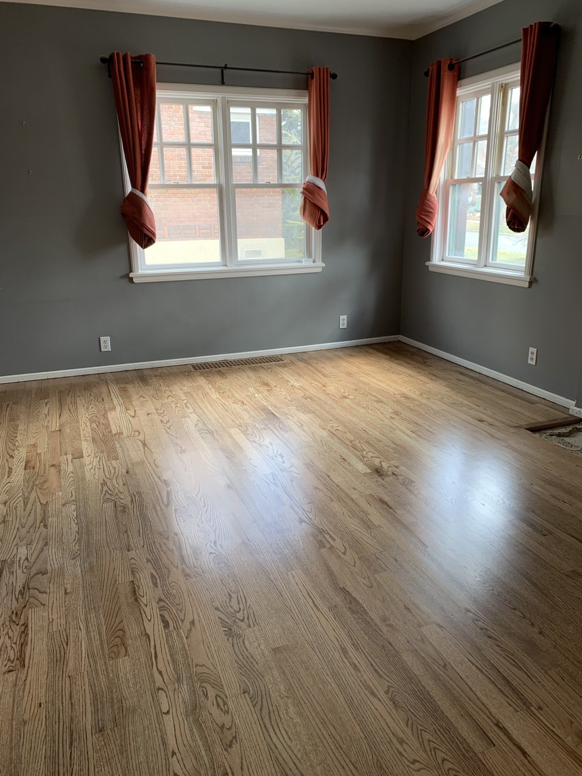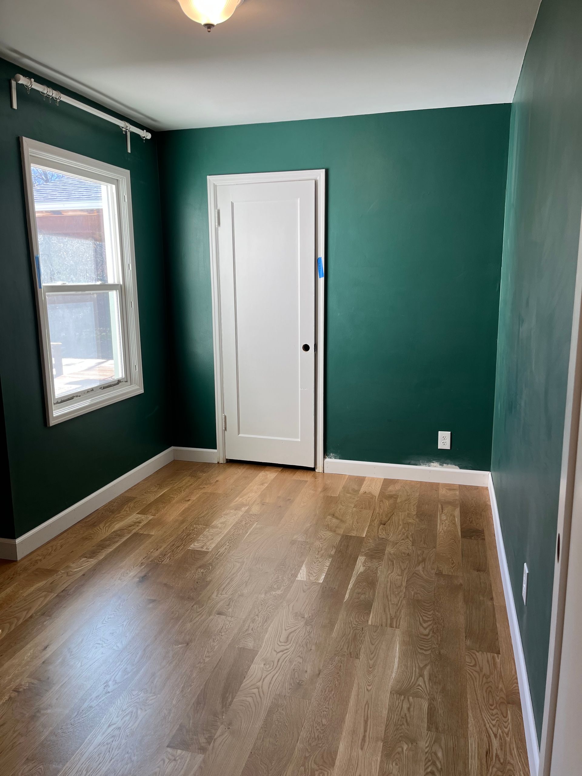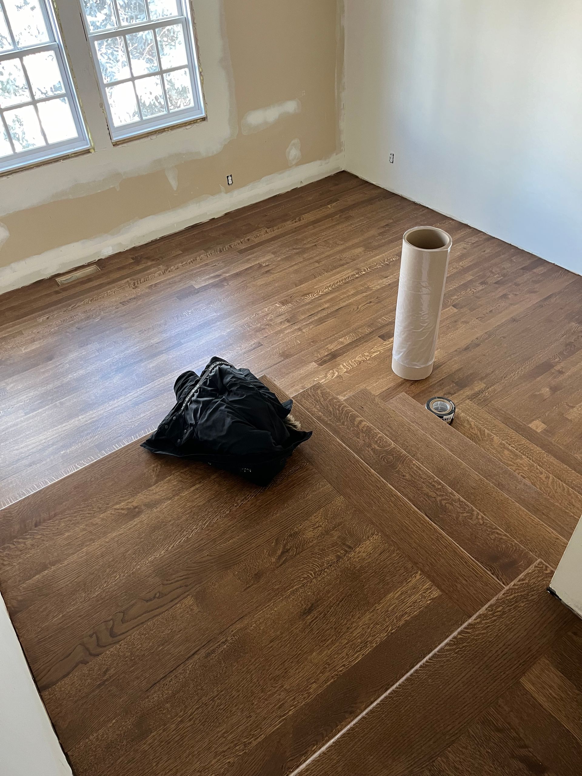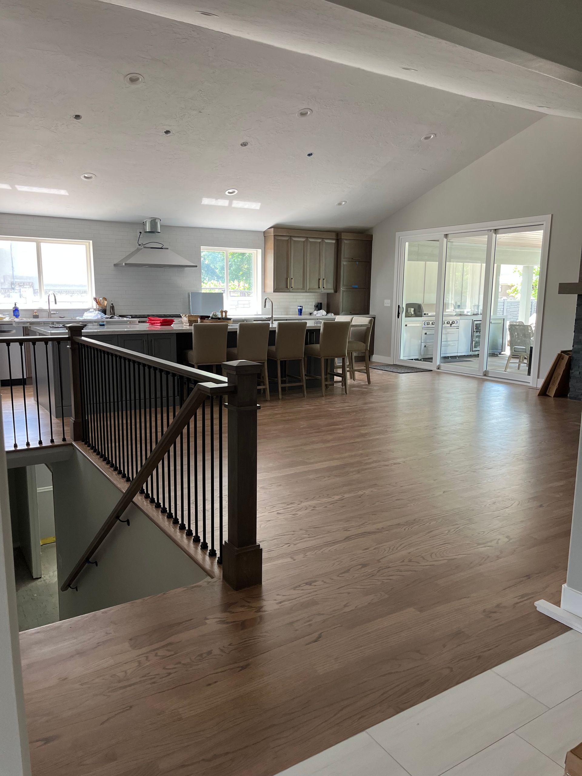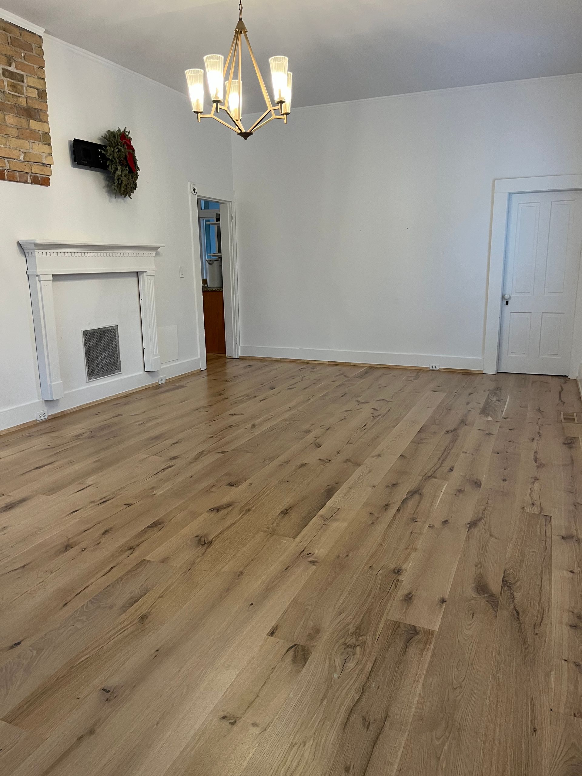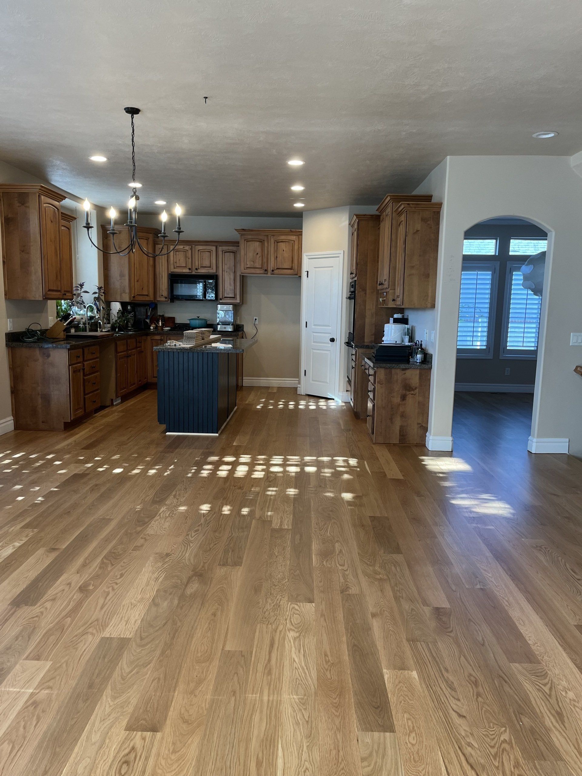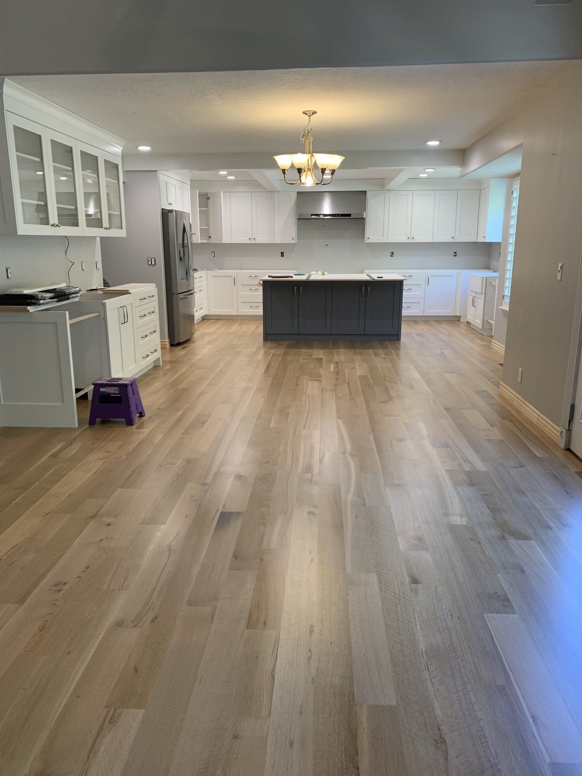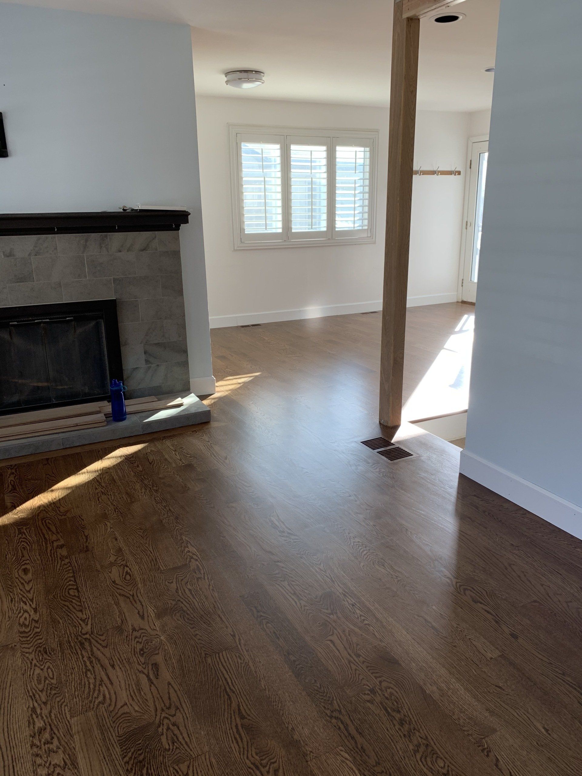Extended Red Oak Floors
We just finished our portion of the remodel in this character home in Sugarhouse. Working with the existing red oak floors in the kitchen, we extended the wood floors into the living room, hall, lower landing, staircase and upper landing and sanded everything to match. Another great job by Matt and Jose!
We are still working! We are sanitizing our equipment in between jobs and are washing our hands frequently. My guys generally work alone, so we are not exceeding any group limits. If you are stuck at home and are tired of looking at your tired wood floors, please give us a call!
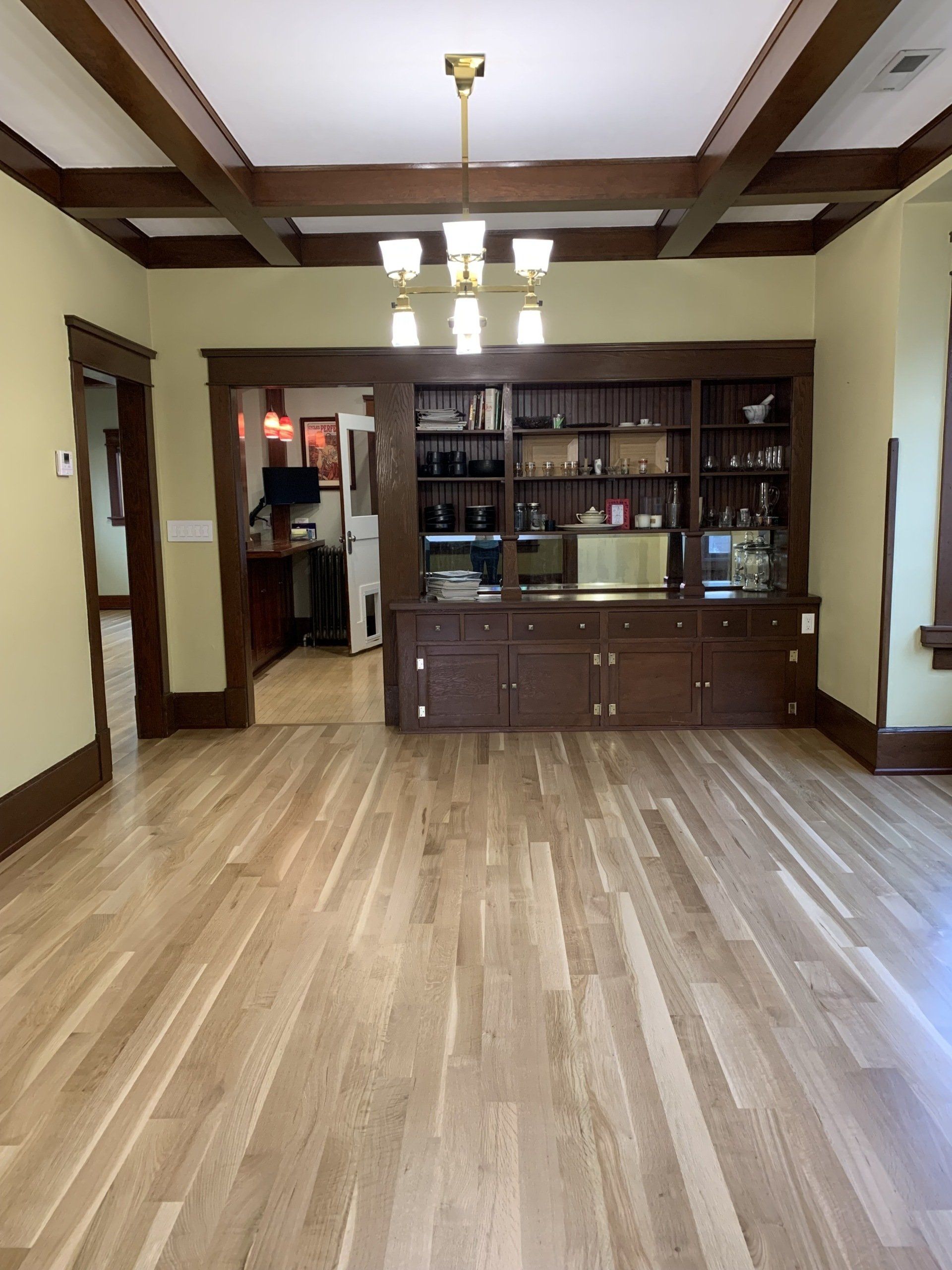
When homeowners buy an older house, oftentimes they do so because they like the "charm". The charm they are referring to are the original moldings or built-ins, but the "charm" they also get to live with are things like uneven subfloor - you know, the kind where the Christmas tree needs a major shim so it doesn't fall over?! We knew we had some subfloor issues to address in this older home in Sugarhouse, but when we stripped all of the old layers of flooring back to the original subfloor, what we found was the worst subfloor I have seen in the 16 years I have been doing hardwood floors. We know that houses settle over time, but we had 1 corner of subfloor that was over 2" below the bottom of the baseboards! Matt spent a week building up and leveling out the subfloor. Of course the rift and quarter sawn white oak floors turned out gorgeous, but I took it as an even better compliment when the homeowner said it was "strange walking on it without the movement". May your subfloors be flat and your Christmas trees stand straight - without assistance!
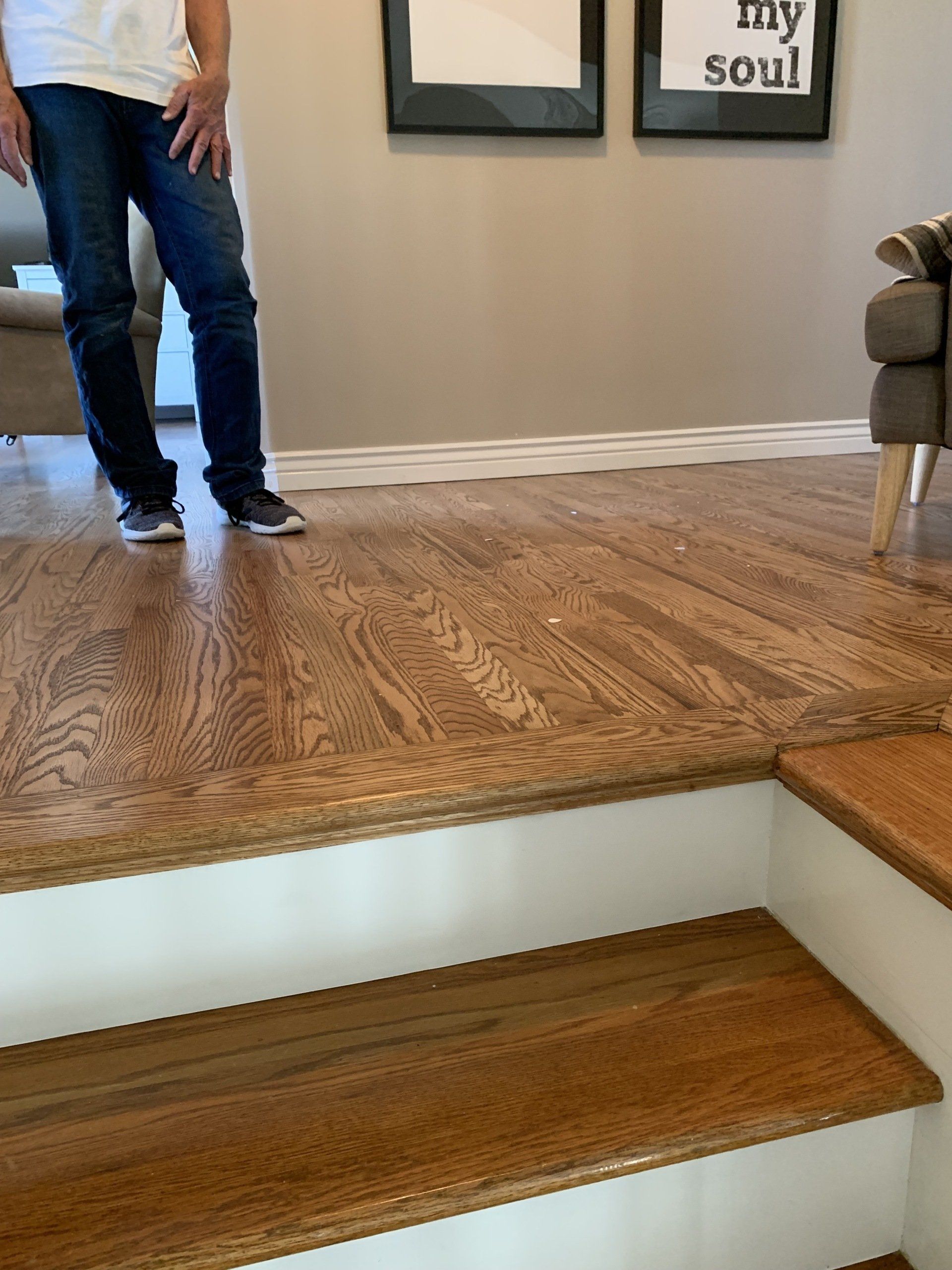
This year I have been trying to share the quirky things that come up on jobs, because almost every job has at least one unanticipated thing that requires a decision on how to handle the quirky item. At this home in Sandy, it was a surprise to find that the base plate under the spindles was not only not 3/4" thick, but it was a veneer. The staircase is really well built, so we anticipated butting the new 3/4" wood in the upstairs hall flush with the base plate and sanding everything to match. When we discovered that the base plate was thinner than our wood flooring and not able to be sanded, the homeowners and I literally sat on the floor and played around with flooring and nosing pieces to come up with a plan. We decided to bevel the edges of the wood flooring to ease the transition in height, and that the homeowner would paint the base plate white after we were finished with the floor. Jose did a great job executing the plan and the homeowners are happy with the outcome of the whole job, even if it does require a little more work on their end to get the base plate painted.
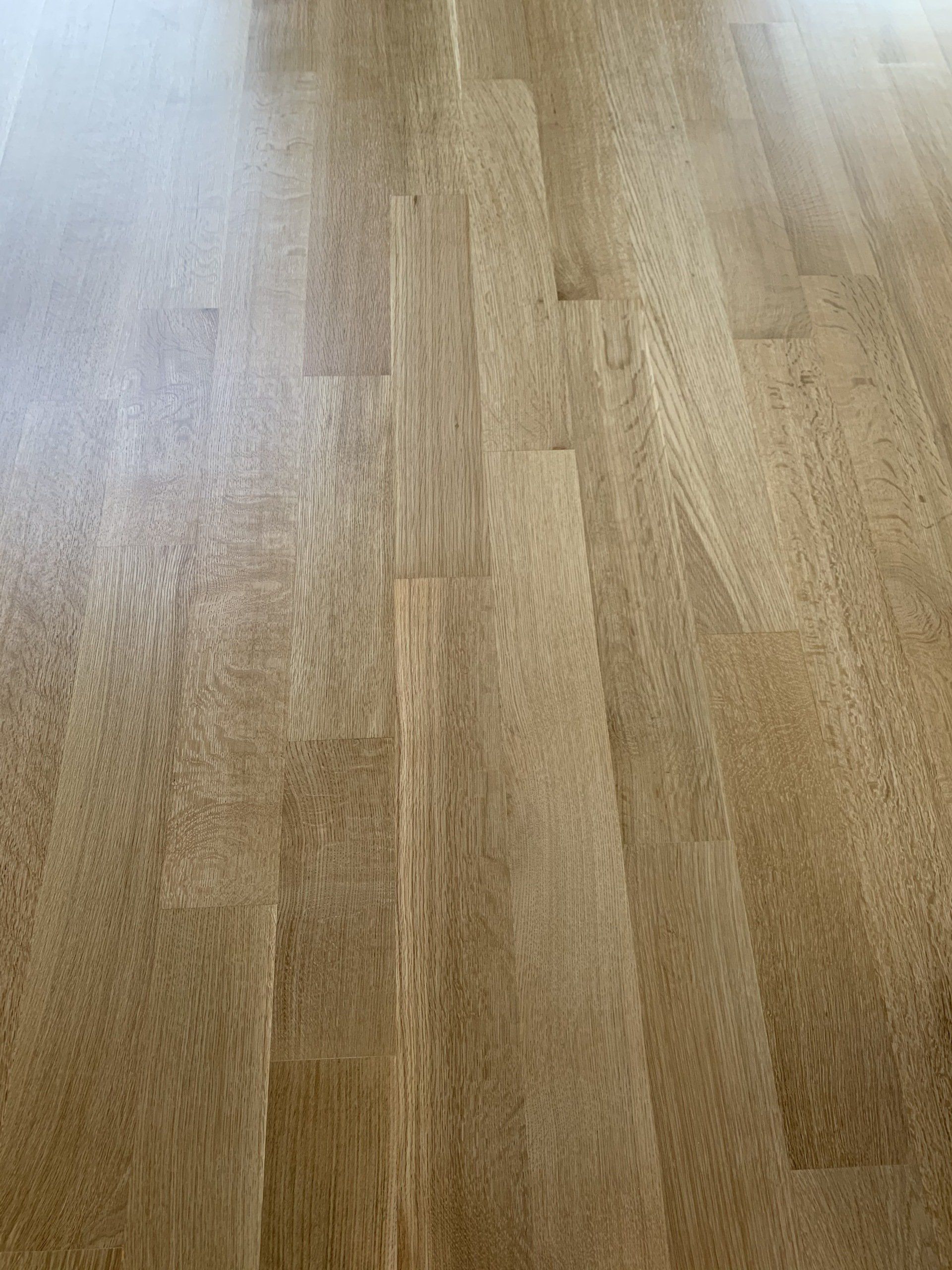
How to make all the different wood tones in our home look good together, including those we inherit with the home and those we bring in with our furniture, is a dilemma shared by many homeowners. This Park City homeowner's wood beams have taken on an orange tone, her brown baseboards have a slight green undertone in some areas from sun exposure, and she had her kitchen cabinets painted black several years ago. We decided that keeping the floor light and neutral, in color and grain pattern, would be best. She selected rift and quarter sawn white oak with a water-based sealer to keep the space bright without competing with the other wood tones. Beautiful home accomplished!




